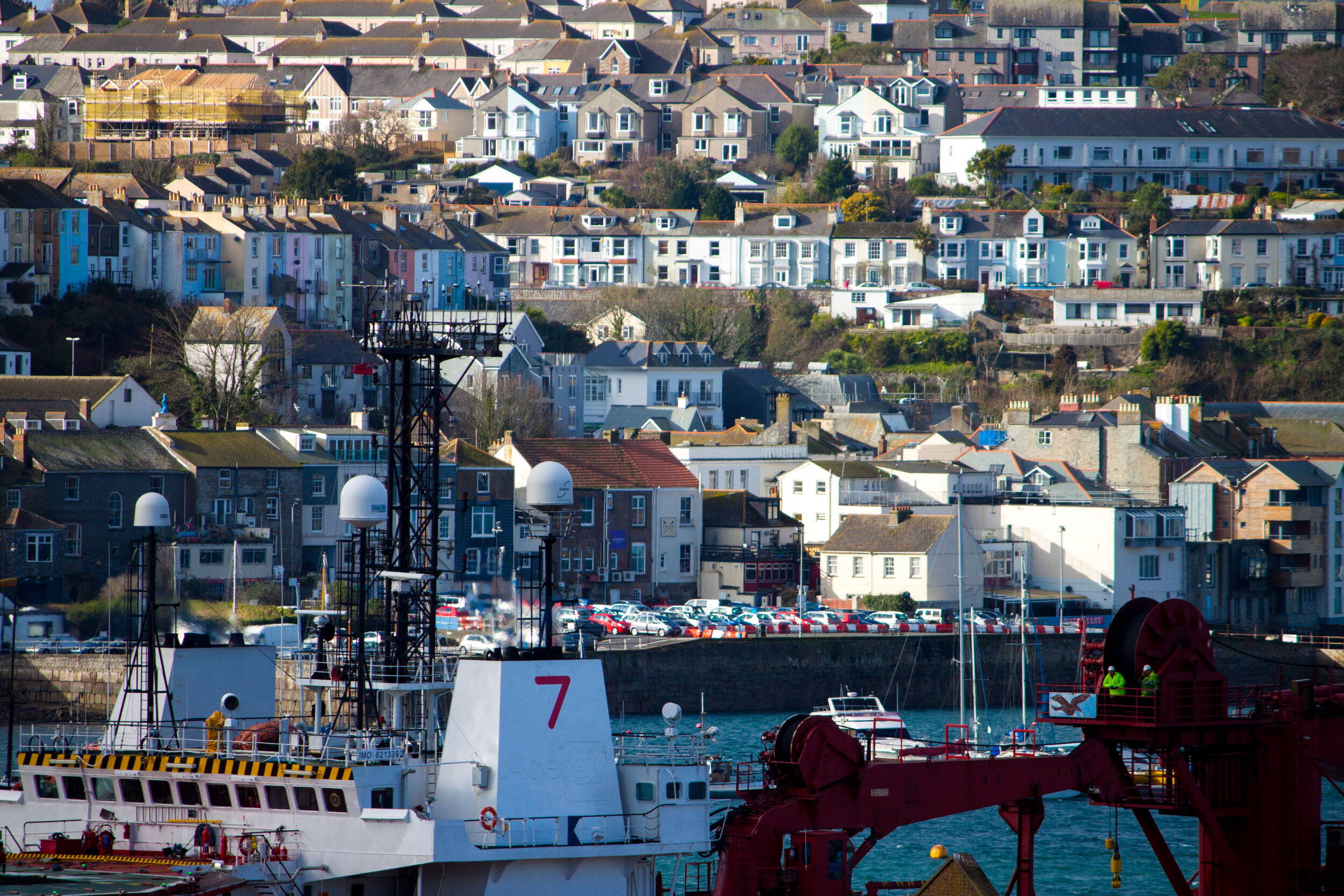
New Build in Falmouth
New Build Timber Frame House in Falmouth Town Centre
This bespoke timber-frame 3-bedroom house is built on a precipitous site in central Falmouth. It takes full advantage of its steep, sloping nature to provide parking at ground floor level and exploit the spectacular views over the harbour and Carrick Roads from the first floor. The garden at the rear opens from the double-height galleried dining room and adjacent conservatory.
The site is located in a conservation area and while it was designed as a modern house in all aspects- particularly in respect of energy saving- the exterior design compliments its setting without resorting to pastiche.
Architectural Services Provided:
Design concepts and feasibility studies;
Preparation and submission of Planning Application and obtaining permission;
Construction drawings;
Design team co-ordination (Structural Engineer);
Preparation and submission of Building Regulations Application and obtaining approval;
Tendering and cost review;
Site supervision / inspection.



